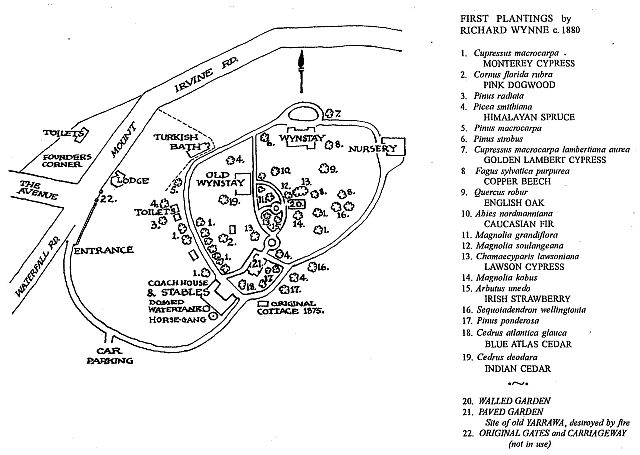Mount Wilson
THE PIONEER OF WYNSTAY. Richard Wynne (1822-1895) was born in Dublin and arrived in Sydney as an assisted migrant aboard the "Sir Charles Napier" in 1842. By the late 1850's he was an established merchant in Sydney, importing building materials. After marrying Mary Anne Neich he became prominent in local affairs. He amongst others was responsible for the establishment of the borough of Burwood, becoming its first Mayor in 1874.
The 62 portions on Mt Wilson, surveyed by E.S. Wyndham in 1868 were put up for sale in 1870 at Windsor. By 1876 all had been purchased, largely by leading citizens in business and politics in NSW, seeking the mountain air as a summer retreat from the humidity and the less than salubrious atmosphere of Sydney in the 1870's. Richard Wynne purchased a substantial holding on which he planned to realize his vision of an English Park estate with grand architecture - a vision ultimately completed by his grandson with the construction of Wynstay in 1923, on a site reserved by Richard Wynne for his grand residence (possibly a castle). The crenellated stone walls, the imposing original Gateway and the hexagonal stone Gatehouse are all in their way a fitting introduction to Richard Wynne's idealised romantic and sometimes fanciful recreation of an English rural estate. Significantly, most of these early buildings have survived virtually unchanged, relatively intact, representing 120 years of one family's occupation of this site. The garden and the buildings have recently been classified by the National Trust. Richard Wynne died on the 15th June 1895. He is chiefly remembered as the founder and benefactor of the Wynne Art Prize for landscape.
ORIGINAL COTTAGE, C. 1875. A two room timber building in the Victorian Carpenter Gothic style. While it was being built, Richard Wynne discovered that sleeper-getters for the new Blue Mountains railway had felled timber on his land, cut it up and shaped sleepers ready for transport. He notched some of these to ensure rejection by the railway authorities, then used them for the floor of his cottage.
OLD WYNSTAY, C. 1880. There is some evidence to suggest that this Victorian vernacular country residence of weatherboard was also known as Yarrawa, an aboriginal name for a tree fern. An earlier residence of that name was burnt down, possibly early this century. The paved garden is said to be the site of this residence. Old Wynstay has four bedrooms and a corrugated iron roof, under which are the original shingles. A verandah extends around the house on three sides. The eastern side is glazed-in with etched and stained glass of Italian origin. Several rooms open onto the verandah, which provides the only covered access to the inside of the house. Patrick White, who was a frequent visitor here, recalled freezing winter evenings as one found one's way to bed along this verandah.
COACH HOUSE AND STABLES, C. 1890. From the entrance gates the carriageway originally went past the Gatekeeper's Lodge up past the random rubble walls to the Coach House and Stables. The crenellated parapets match the walls along the boundary of the property. The foundation stone is located in the front wall below the head of a horse (glazed ceramic). At the rear, carved in stone, Richard Wynne recorded the founding of Mt Wilson, 1875. Close by is the domed water tank constructed of brick. Next to it is the open horse-gang. This was used to pump water and to drive the chaff/turnip cutter. The stables are built of local basalt and sandstone. Much of the interior retains its original character of 19th and early 20th century husbandry.
THE LODGE, C. 1891. The Gatekeeper's Lodge is built on a hexagonal ground plan with central fireplaces and flues, with radiating rooms and a two-room attic.
TURKISH BATH HOUSE, C. 1892. Richard Wynne's most eccentric gesture was perhaps the creation of this very stylish building with its Italianate decoration. It functioned as a hot, tepid and cool Turkish Bath, incorporating unusual double cavity brick walls. The boilers and heaters were housed in the basement. In 1920 it was adapted to house three Scottish stonemasons who were employed to build the present Wynstay in 1921-23.
RESTORATION FUND. Before her death in June 1995, the great granddaughter of Richard Wynne, Jane Smart, and her husband Bill, wished to give the Turkish Bath to the community for use as a Museum of Local History. This has been achieved through a covenant, involving a 50 year lease on the building at an annual rent of one dollar. The contract will be legally binding on all future owners of Wynstay, thus ensuring public access. This project is receiving support from the Heritage Office of N.S.W. and is mainly being funded through the Autumn and Spring openings of Wynstay Gardens. Donations and funds raised will go towards the restoration of the Turkish Bath and to the establishment of the Museum. You are invited to join the Mount Wilson Historical Society. Membership forms are available here, or through the Secretary.

Map of Wynstay
Prepared by the Mount Wilson Historical Society Inc., formerly the
Mount Wilson Community History Group.
Autumn, 1997.
